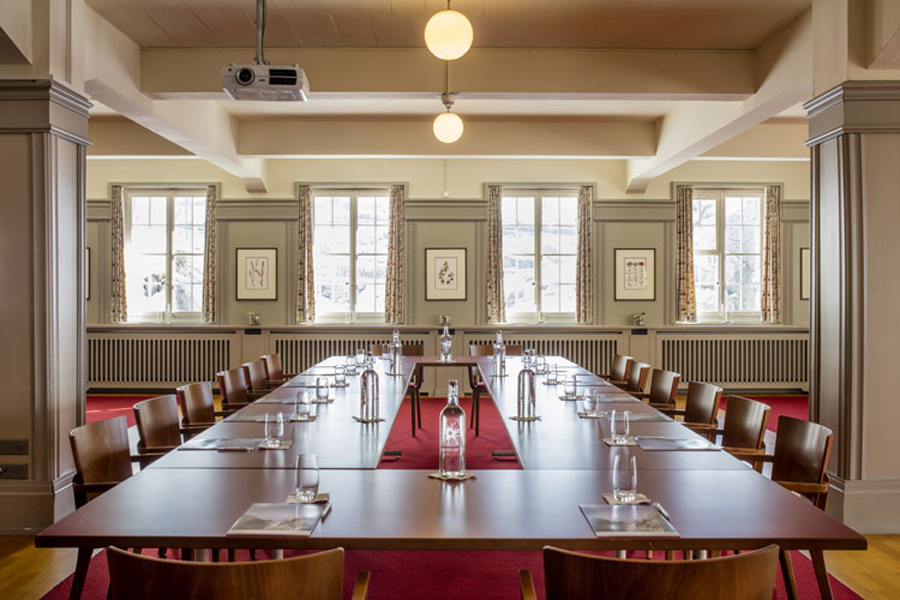
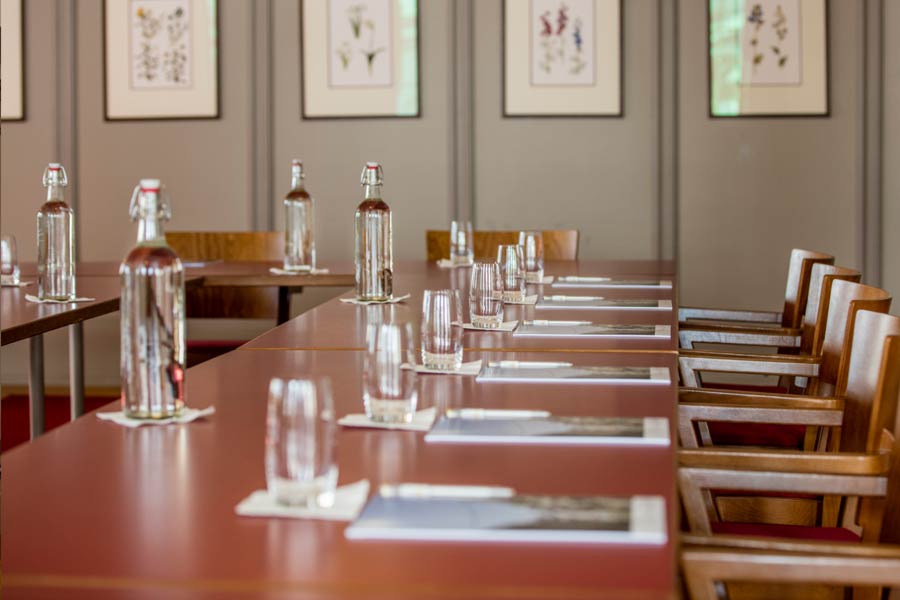
Turmsaal
Whether a seminar, written examination or workshop, the Turmsaal is the perfect place for hosting your event.
Size
Seating
Floor plan
Features
Size
Area 170 m2
Height 2.70 m
Width 11.93 m
Length 14.27 m
Seating
Floor plan
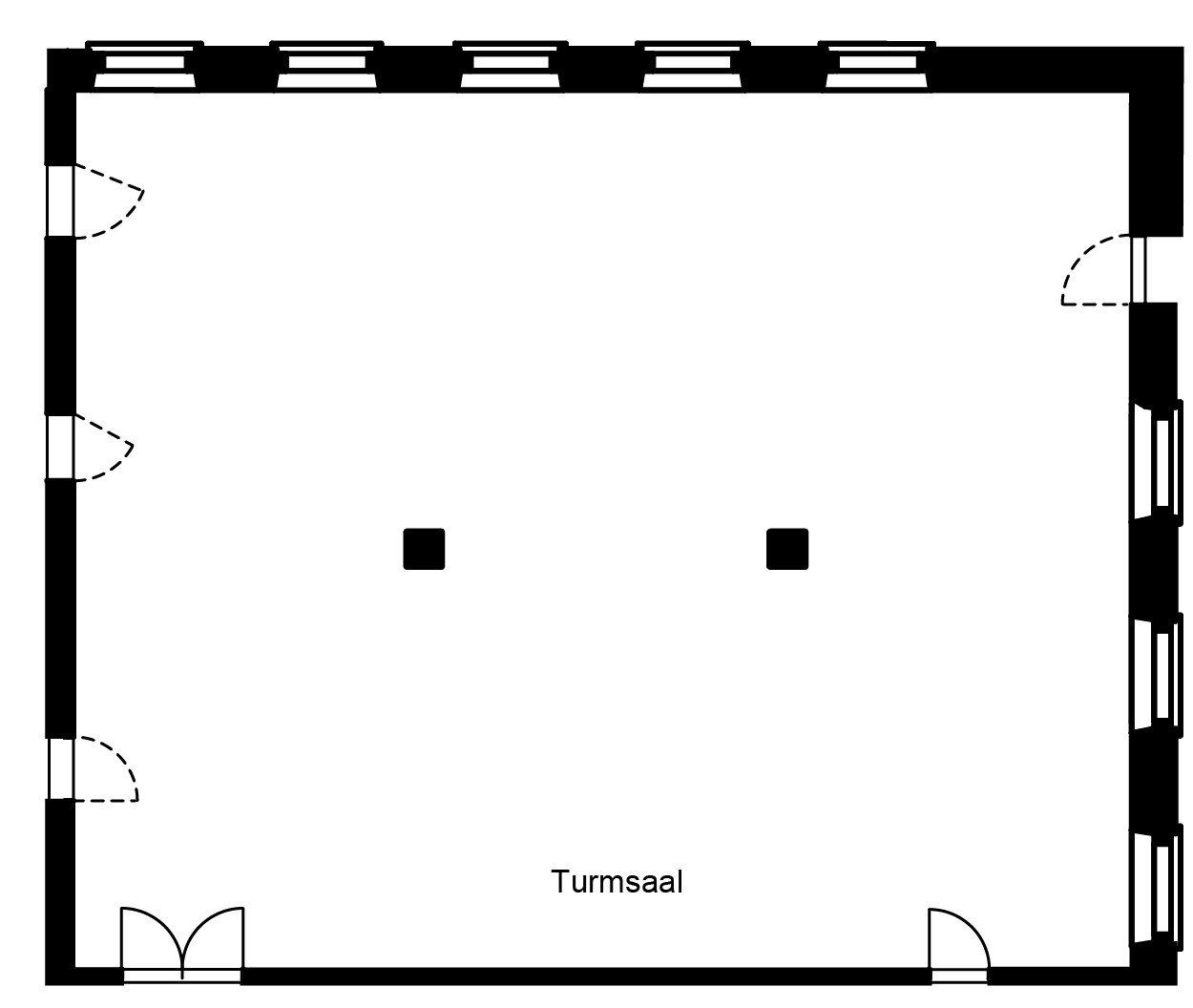
Features
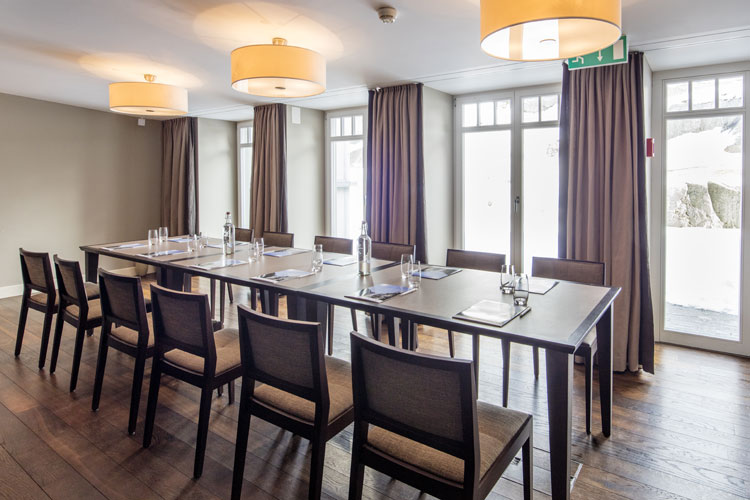
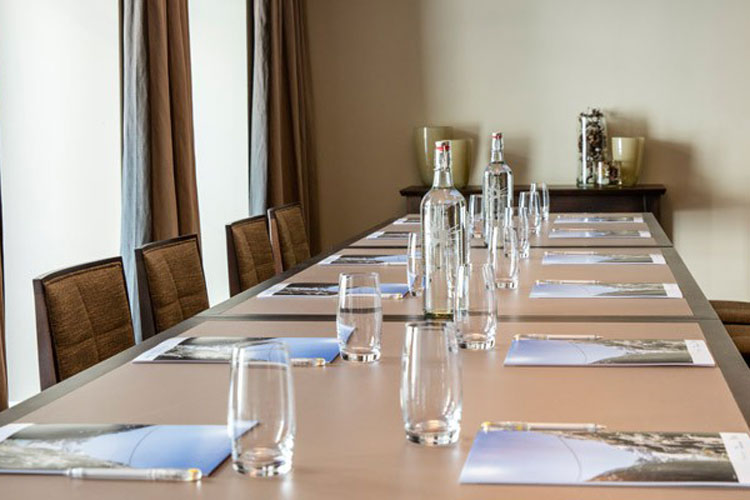
Pionierzimmer
The Pionierzimmer is ideal for face-to-face discussions, small-scale meetings or additional group work.
Size
Seating
Floor plan
Features
Size
Area 29 m2
Height 2.30 m
Width 3.42 m
Length 8.40 m
Seating
Floor plan
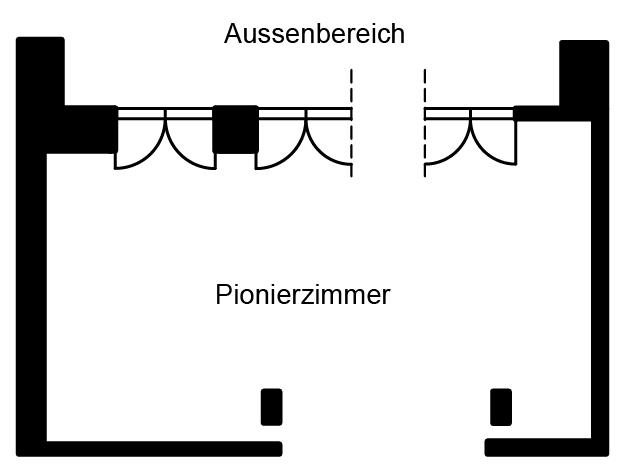
Features
- Access to a small terrace in winter
- No daylight in winter
- Equipped with a TV
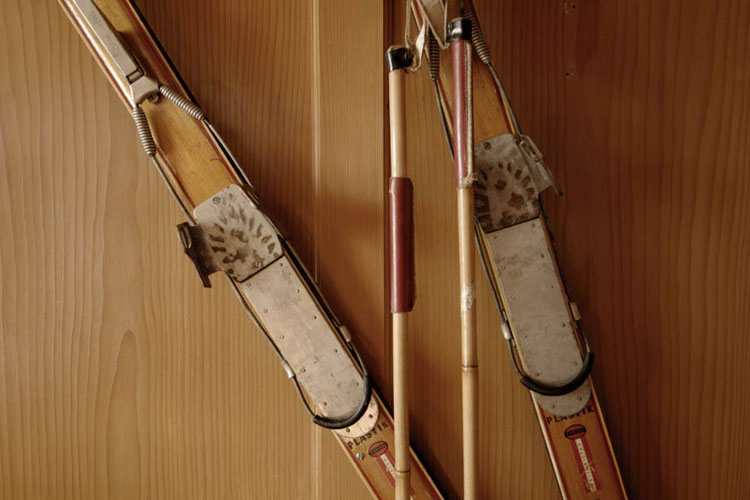
Bergsteigerstübli
The Bergsteigerstübli can be used for short discussions or as an additional room for group work.
Size
Seating
Floor plan
Size
Area 21 m2
Height 2.55 m
Width 3.0 m
Length 7.0 m
Seating
- 12 places (boardroom)
Floor plan
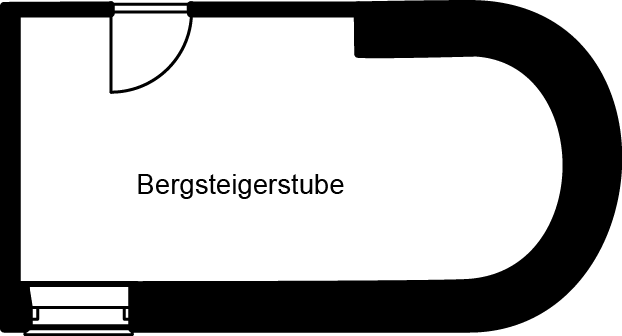
Contact for
banqueting and events
The Grimselhotels offer ample space and a fantastic backdrop for celebrations and seminars.
Want to see the facilities for yourself? Please contact us in advance to arrange an appointment.
For all queries on banqueting, seminars and other events, please get in touch with us directly under: